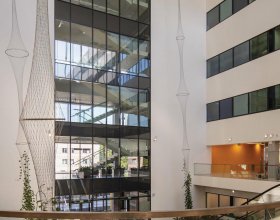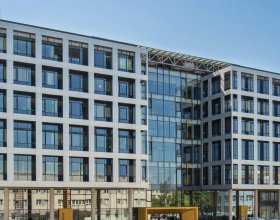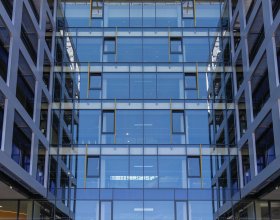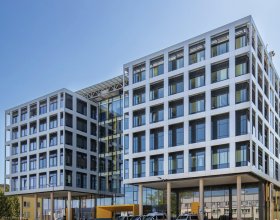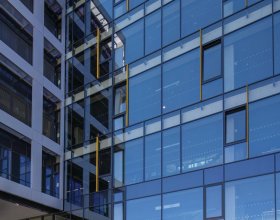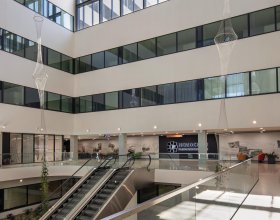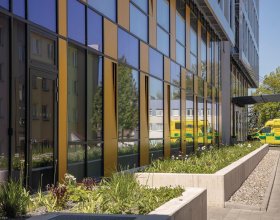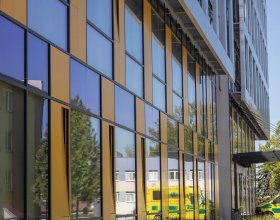Pardubice and Hradec Králové have their Building of the Year 2025
Two significant buildings – the ČSOB HHQ regional headquarters in Hradec Králové and the Pardubice Hospital – Emergency Room and Surgical Departments Pavilion – have been awarded the title of Building of the Year 2025
The jury awarded the title to the new ČSOB building in Hradec Králové for the realization of a modern administrative building that combines high technical standards with openness to public space. The architectural design is characterized by a well-thought-out floor plan, high-quality daylighting thanks to a skylight system, and an emphasis on a comfortable working environment and a functional ground floor with a café, children's center, and green roof garden. The building was designed with an emphasis on sustainable operation, maximum energy efficiency, and natural light in the interior. Large glass surfaces connect the interior working environment with the exterior, which also creates a new public space. AGC Processing Teplice supplied triple-glazed insulating glass with sun protection from the ENERGY range. More light was brought into the interior through the use of Planibel Clearvision, an extra-clear glass with a perfect color rendering index and excellent light transmission.
Video to watch:
Opened in 2024, the Emergency Room and Surgical Ward Pavilion at Pardubice Hospital won the award for its design, which fundamentally transformed the operational structure of the complex by combining key medical facilities into a single monoblock. The façade consists of insulating triple glazing with sun protection glass. Enameled glass in graphite gray is used for the parapet sections of the façade. The interior of the vestibule features strip windows with Pyrobel fire-resistant glass and acoustic laminated glass. The glazing was manufactured by AGC Fenestra.


